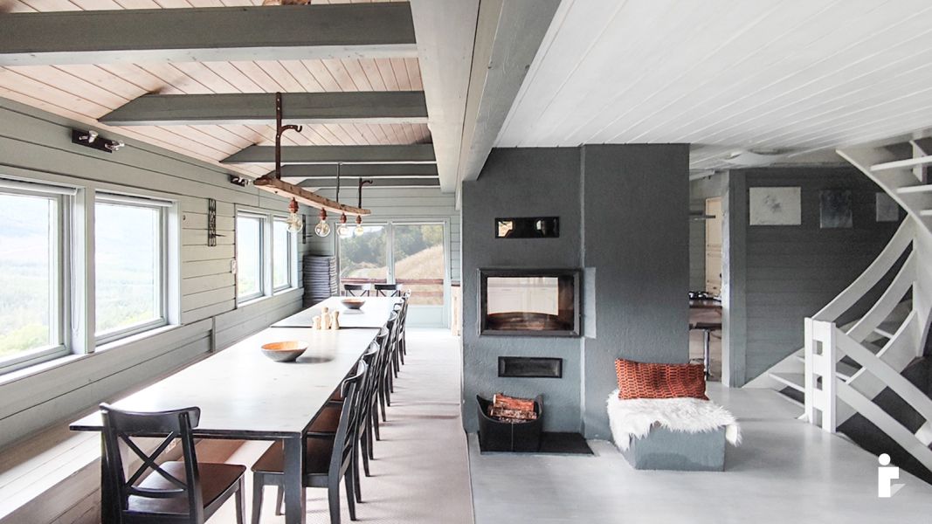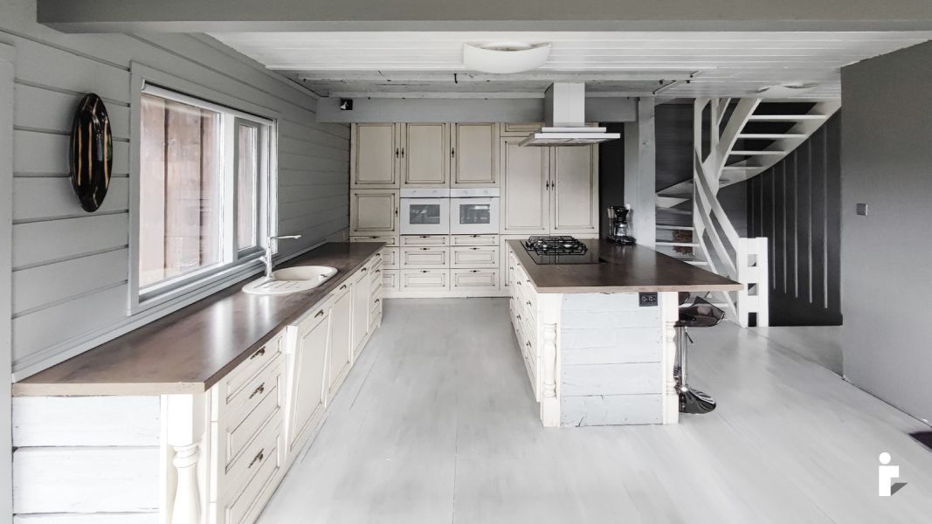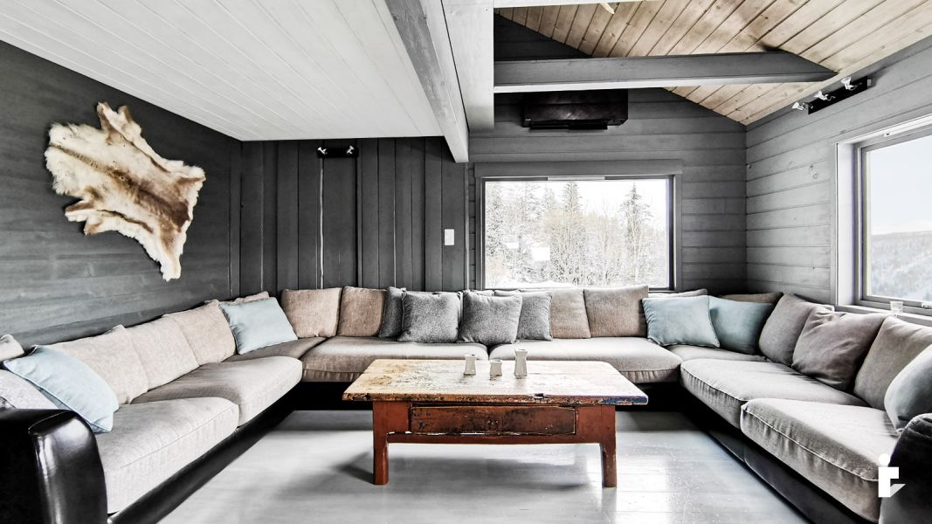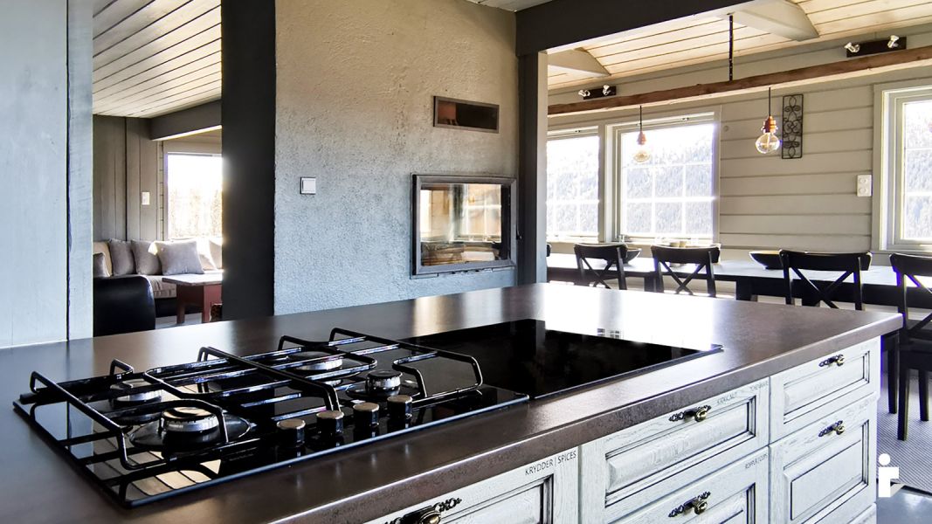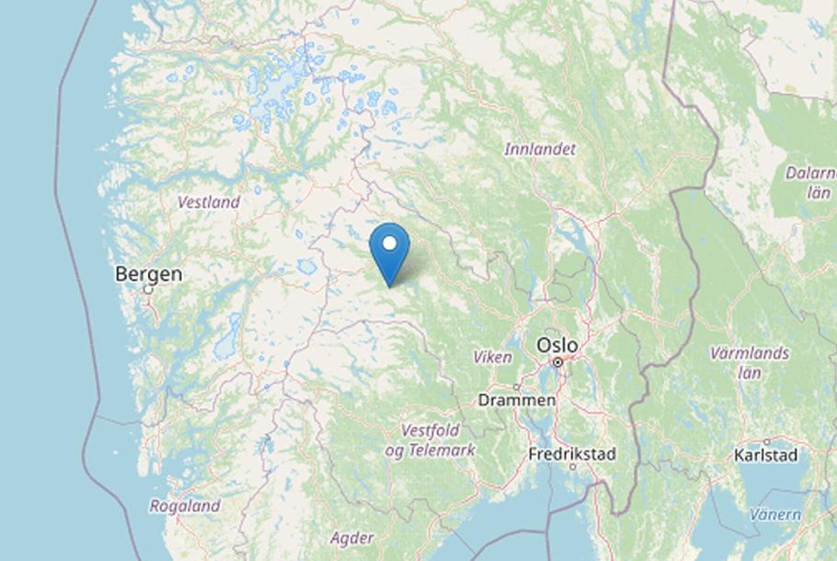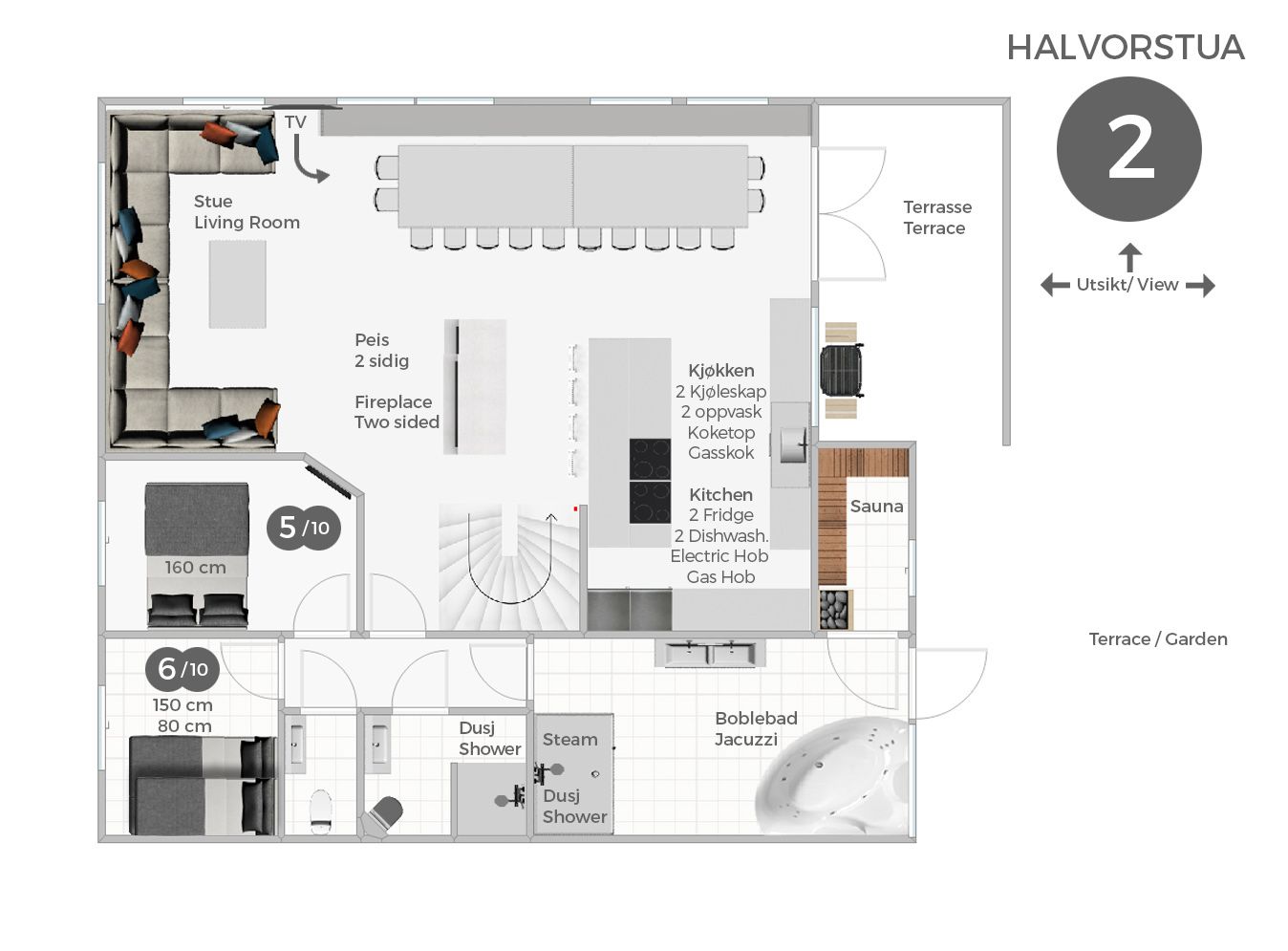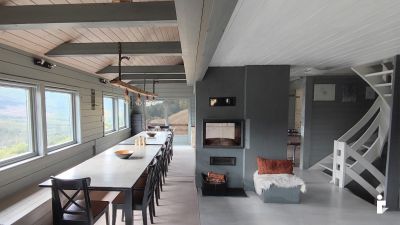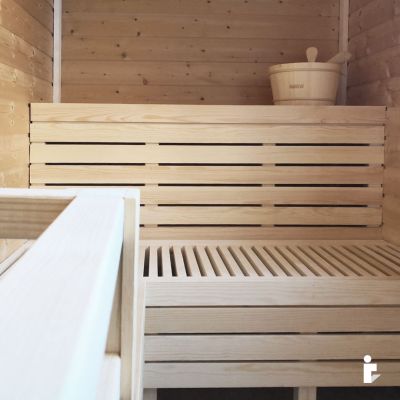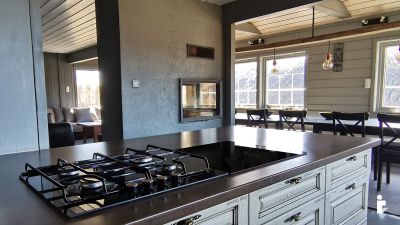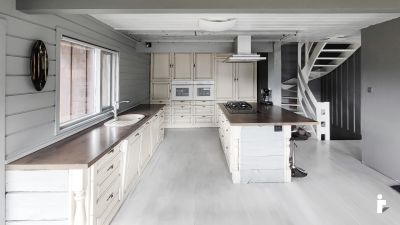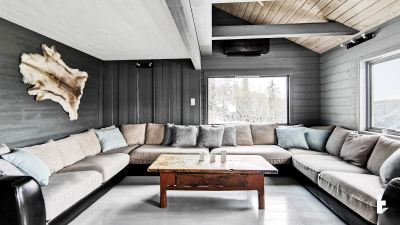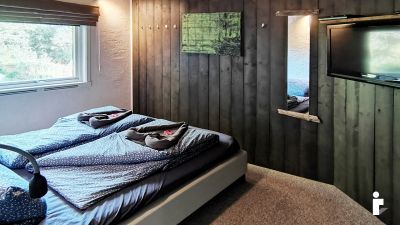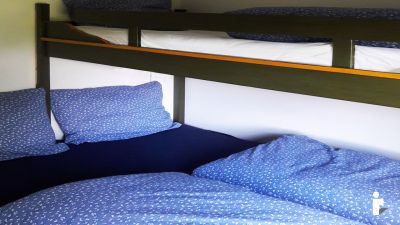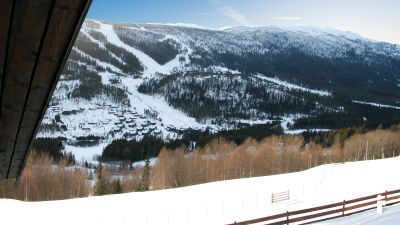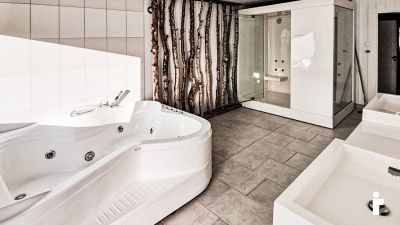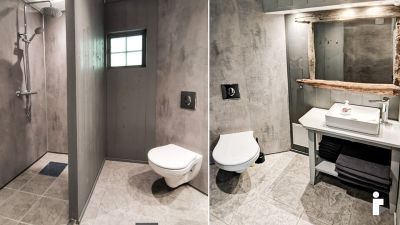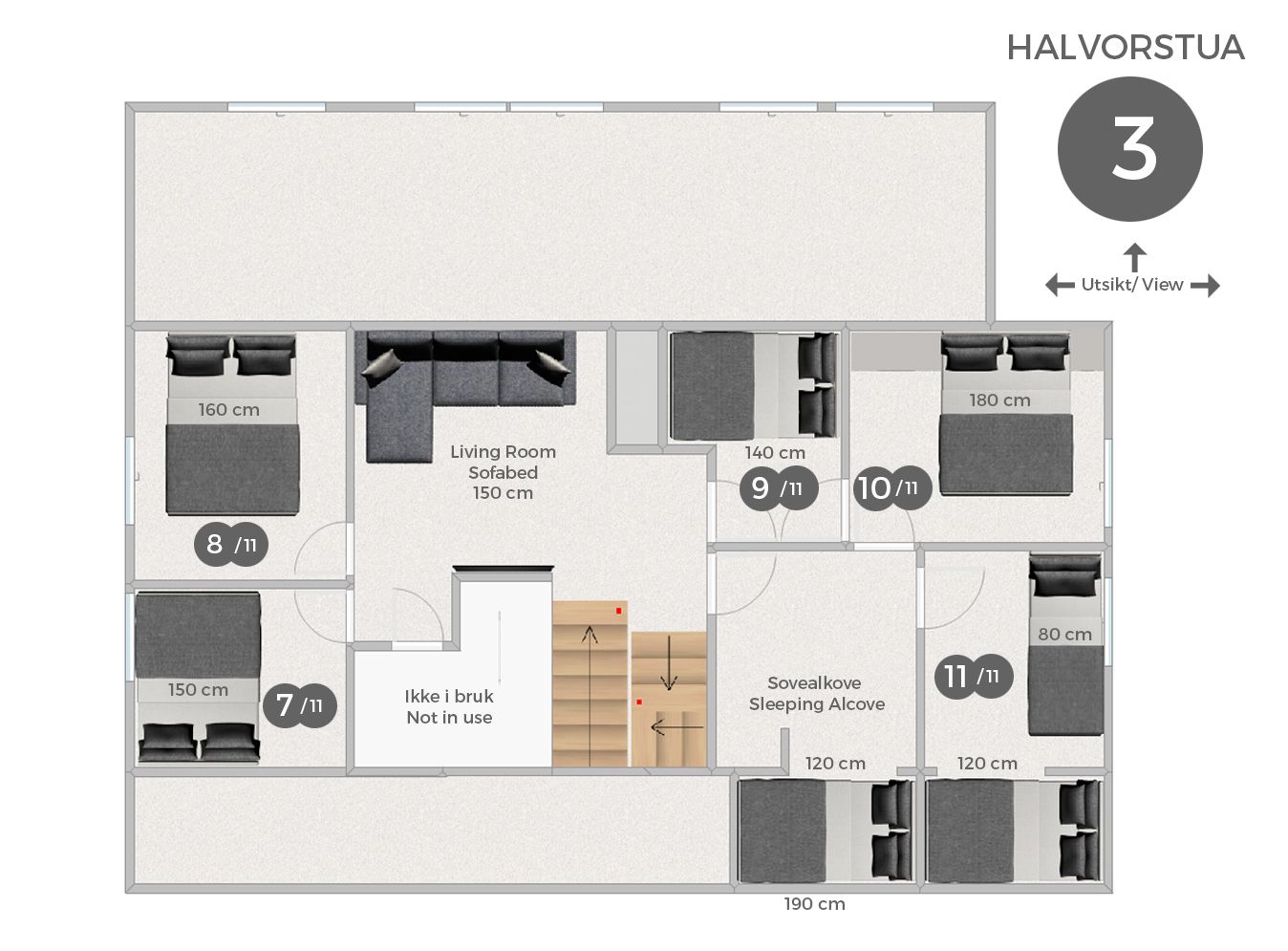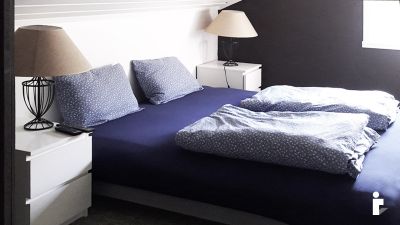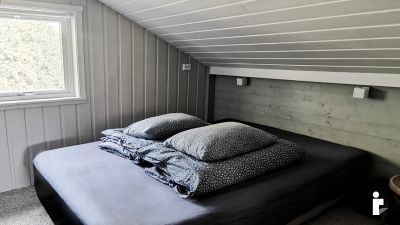Chalet HALVORSTUA
Halvorstua is the largest Chalet in the area, making it a perfect gathering place for family reunions, birthdays, anniversaries, work-related gatherings, or simply bringing together friends who don't get to meet often.
The Chalet features an excellent layout, ensuring efficient use of space. With a living room on each floor, a spacious wardrobe, 2 dishwashers, and 2 combination refrigerators, everything is arranged to facilitate enjoyable get-togethers.
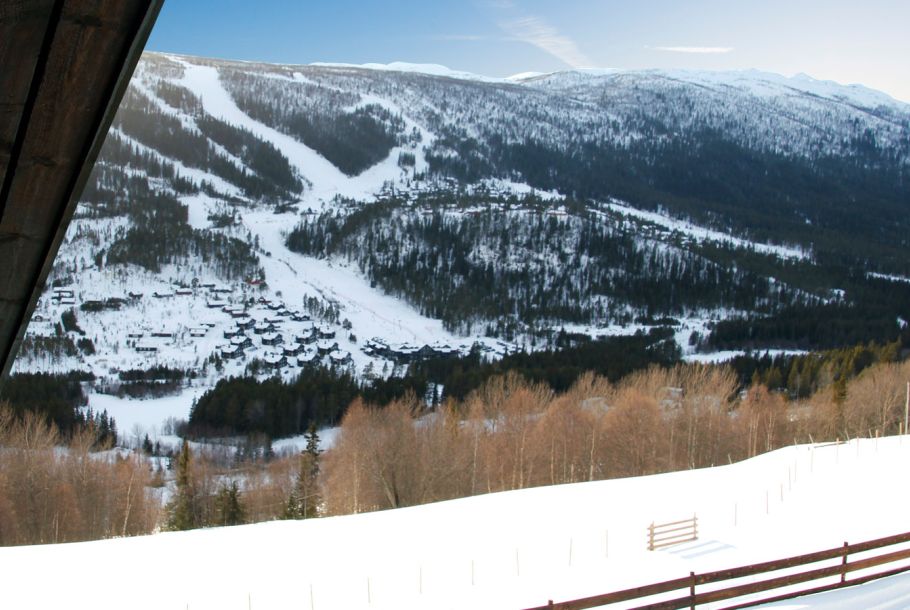
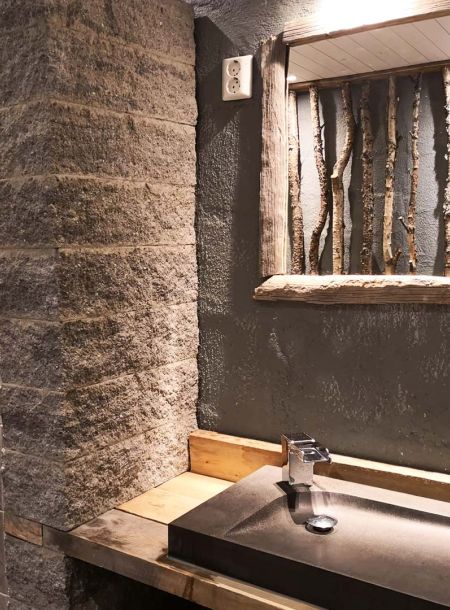
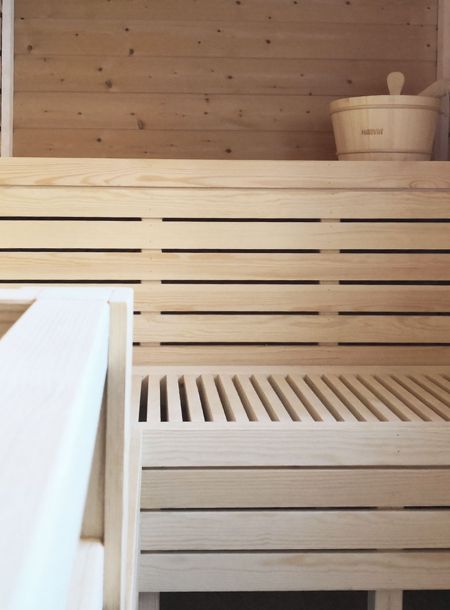
Chalet Halvorstua
300 m² · 3200 ft²
Panoramic View
Keyless entry door
Well-equipped kitchen
2 Dishwashers
Coffee maker
2 Ovens
3 Fridges
TV in dining room
Weddings
Dining for 26
2 High Chairs
Fast WiFi
Heat Pump
5 TVs
Parking for 7 cars
Gas Barbeque
Washing Machine
Steam Shower
Jacuzzi
Sauna
3 Bathrooms
Outdoor Swing Set
Dog-friendly
Homely and Contemporary
Chalet Halvorstua combines modern elements with tradition to create a cozy and inviting atmosphere. The modern elements include an open living room and kitchen layout, plenty of windows allowing in ample natural light, and a contemporary central fireplace that serves both the kitchen and living room.
Chalet Halvorstua retains its charm with wooden beams and aged timber walls. The cozy elements include soft textiles such as cushions and rugs, as well as warm gray tones and natural colors. The Chalet also features natural materials like stone and wood to give it an organic feel.
Environmentally Conscious and Sustainable
Chalet Halvorstua is an environmentally friendly and sustainable Chalet built with a focus on reducing its impact on the environment. The Chalet is constructed using locally sourced materials that are renewable, and it is equipped with energy-efficient solutions such as a heat pump and excellent insulation, which also reduces the need for heating. Chalet Halvorstua is aesthetically designed and fits well into the scenic landscape surrounding it. Overall, Chalet Halvorstua serves as a good example of how to build a functional and attractive Chalet with minimal environmental impact.
The Surroundings / The Local Area
The area offers fantastic hiking opportunities, with mountain peaks like Hårteigen and Hardangervidda National Park nearby.
The village also boasts a rich cultural heritage with several museums and ancient cultural sites. For those interested in skiing, there are several ski resorts in the area and miles of groomed ski trails. Øvre Uvdal also has a small town center with shops and eateries offering local produce and traditional Norwegian cuisine.
Location in Norway
Halvorstua - Fjellskue
Googlemaps: Click here
Coordinates 60.302700, 8.553200
From Oslo: Drive on "Fylkesvei 40 towards Geilo - Turn right towards Fjellskue (Bruse). Follow the road through a 90-degree right turn at the top of the hill. Then, follow the private gravel road for 800 meters to the end.
More Chalets
FEEDBACK FROM GUESTS
-
The panoramic view was absolutely breathtaking. So beautiful that I almost couldn't believe it was real.
-
Lovely to have 3 living rooms where one can retreat in smaller groups.
-
The third fridge in the ground floor was perfect when there are many guests.
-
Great that we're at the end of aprivate road, so the children can play safely outside.
-
The food box unpacked in the fridge was great when arriving late on Friday.
-
Having 2 dishwashers was practical when there are so many people.
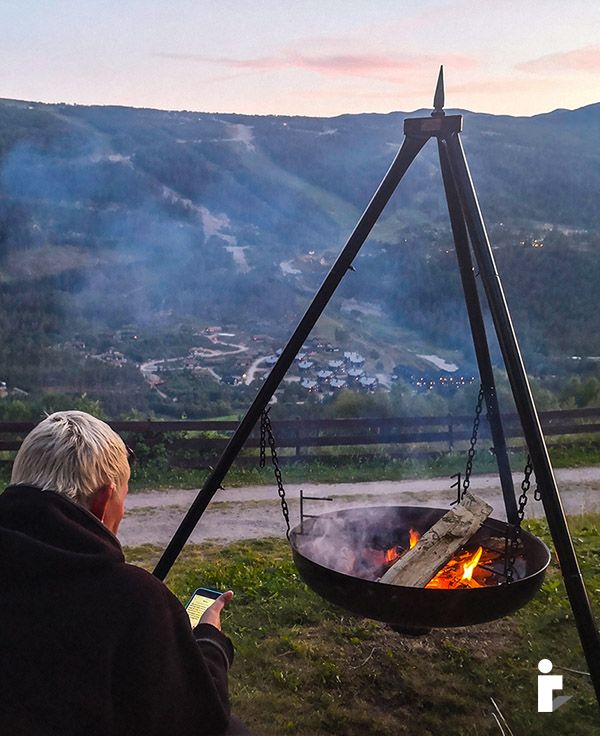

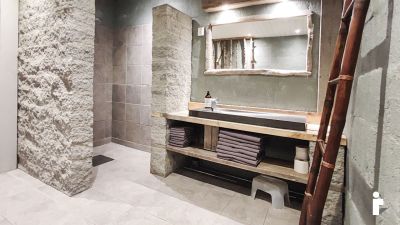
Bad i 1 egt. Toalett og dusjnisje
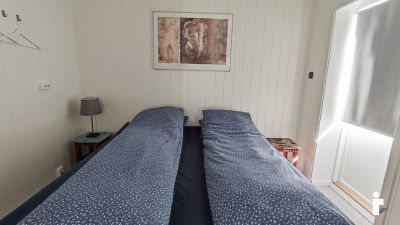
Soverom 1 i 1 egt. Dobbeltseng 180 cm
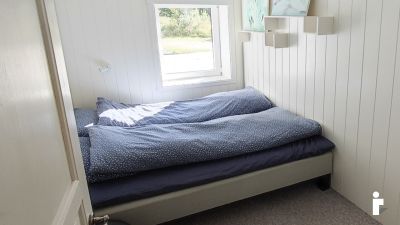
Soverom 2 i 1 egt. Dobbeltseng 160 cm
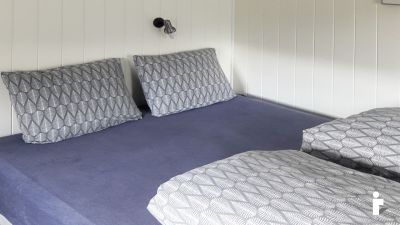
Soverom 3 i 1 egt. Dobbeltseng 160 cm
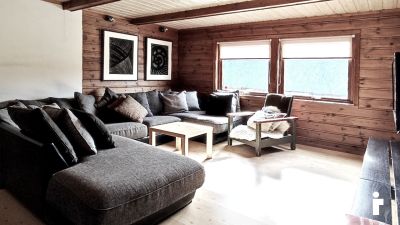
Tv Stue med stor sofa. TV med Google TV
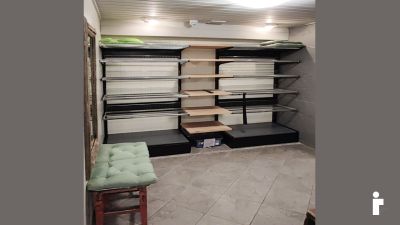
Egen garderobe for sko av ulike slag.
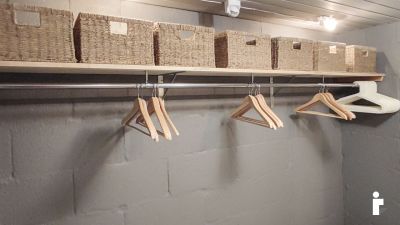
Stor garderobe til jakker. Her er det flere meter.
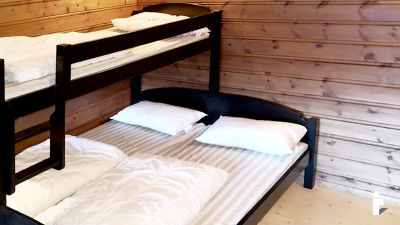
Familiekøye 150 og 80 cm bred
Click + to see pictures
